 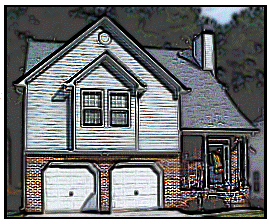 Contact me at theyoungfamily (at) earthlink (dot) net |
|
30 December 2005
Crickets Chirping
I've bought some little things for the interior, like a towel holder for the main bathroom, but it's just minutia. 18 December 2005
Glop and All That
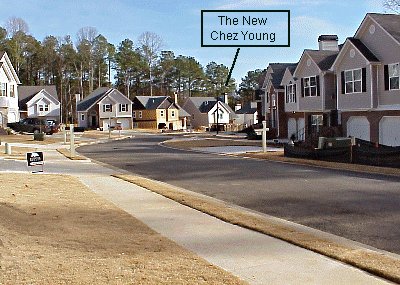 If I wasn't sure about the grey sidings, I am now. Looks better than it did in the samples. A nice cloudy day sky. 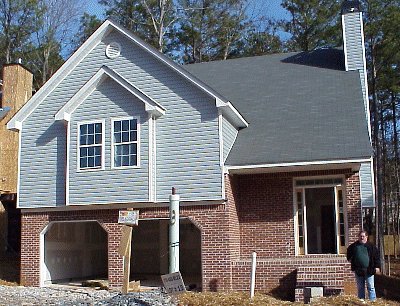 This is the foyer; doesn't look like much now. Imagine it with a two-level tier table with a lamp, and some nice hooks for coats. 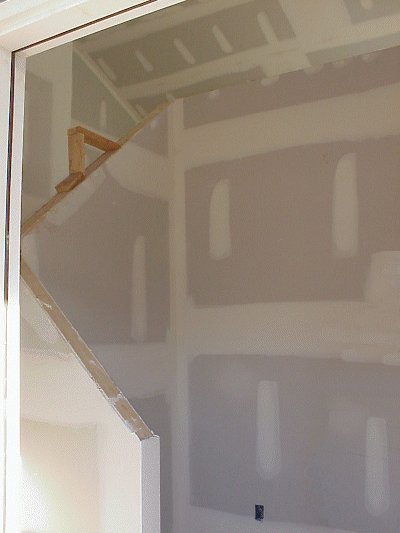 They've also finished the brickwork on the fireplace. The mantel will be white with an "architectural flourish" below. I'm hoping to stencil it. 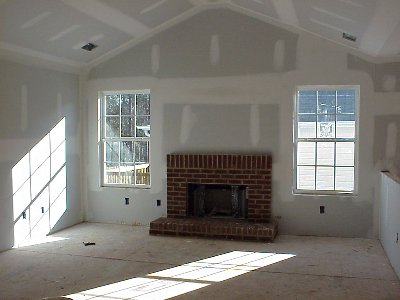 James on the deck. It's 12x10. (I think he's planning where to put the grill. [grin]) 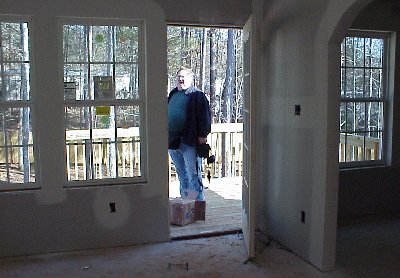 Here's the deck from the rear of the house. We are hoping to buy two Sky Chairs in the fall and mount them under the deck. 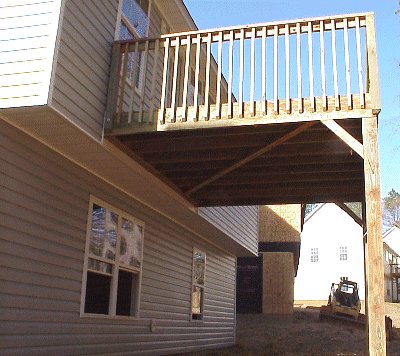 The bonus room downstairs (these are the two windows you saw under the deck). They had to take the ceiling down to put in the lag bolts for the deck. (Yeah, they should have done that first, but these folks seem to do it the hard way. Anyway, imagine it filled with bookshelves. And a nice big papasan chair under the window. And with a stereo or radio for music. 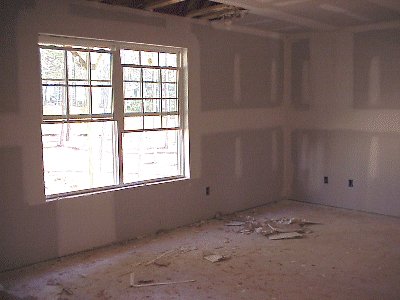 "Glop" in the title is because you can see where they patched the walls with drywall mud. It was still damp and squishy where the extra seeped into the holes for the electrical connections. (I know because I touched it.) It stuck to our shoes and left powder on our coats. Funny how a mess can become a house. 16 December 2005
You're A Brick 2
15 December 2005
Things That Will Be Nice About the New House
• My glass-painting and other craft stuff will not have to be stored in the laundry room. • Rocketry material can be stored in James' room, not the laundry room. • The ironing things will not have to be stored in the laundry room. • Our yard shoes won't have to be stored in the laundry room. (You know, I think our present laundry room is a TARDIS...) • After we work in the yard, we will not have to walk through the den to get to the laundry room (I put newspaper on the carpet, but still worry about it getting dirty and still having fragments of ant granules on our clothes). • My cross-stitching material and books will not have to be stored in the den. • All the main rooms will be on one floor. Whomever is cooking will not have to feel "left out" of activities on the main floor—and can listen and respond to Jeopardy. :-) • We'll have room for a freezer and can buy sale stuff in bulk. • There should be enough room for the books. :-) • There will be a larger closet for the holiday things. • There will be a foyer where friends can hang their coats. • The convection microwave will not have to be on the kitchen counter taking up space. • We'll have a pantry cupboard instead of freestanding units that take up space. • We can actually use the kitchen table and not feel left out being away from the main room. • The phone connection for the computers won't be upstairs and involve stringing a phone cord from the living room down the stairs into the den. • I won't have to cover the coffee table with wax paper when I need space to do crafts. • We'll have a deck where James can grill. 12 December 2005
You're a Brick
11 December 2005
Something On the Side
We visited the house before we went out to Stone Mountain for the ARTC Christmas show, but couldn't go inside: the work crew was out! Boy, the builder really does want to be out of here by spring; he's paying a crew for Sunday work. As you can see, the siding was going up, and if you peek in the front door (I upped the brightness in the doorway), you can see the drywall is up as well. The siding was finished by the time we got back; the front will be all brickwork. The bricks were already standing by. 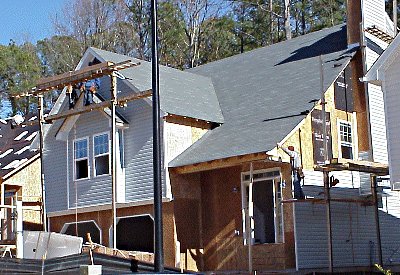 By the time we got back from the radio show the sun had just dipped under the horizon. The work crew was just cleaning up and the scaffolding was set up to put the bricks on. We managed to get around it and enter through the garage. Thank God for flash equipment. This mess will be the bedroom. You can see the tub in the master bath beyond (and yes, they put in a new tub; this one has the jets and the sides are a bit different—it's made so you can lie in it; my arthritic shoulder will love it).  Here's James keeping company with the drywall debris in the living room. 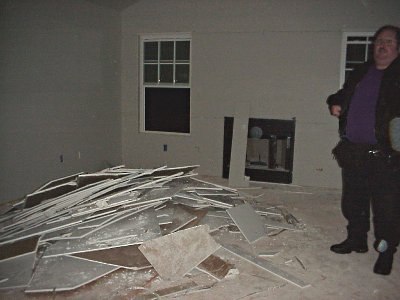 One of these rooms will be a comfy guest room with books, a television/VCR/DVD, the other will be a craft room. (Yay, no more doing painting projects on a wax paper covered coffee table.) 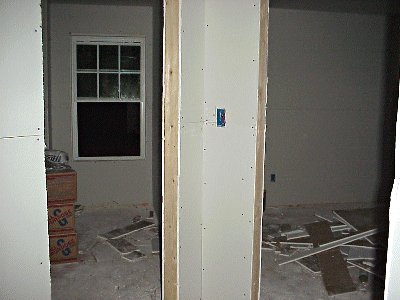 Here's the dining room and the kitchen—don't go out the door; that first step is a doozy. They leveled out at the back of the house in prep for the deck to go up, and there's a little bulldozer parked there now. 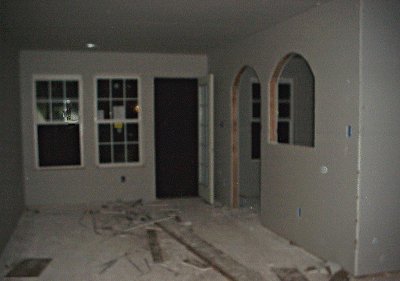 I told James that it seemed funny, but it looks larger with the drywall on than open with the studs. He said it was the reflective factor; the walls are light and bright now. Odd, but it works. 04 December 2005
Measure for Measure
It's rained lately so the place is a sea of mud, good ol' Georgia red clay. All of the lots are in some progress of building except for the lot across from the agent's home, which is still empty. We looked through one house that seems to be a floor plan from the other Red Oak project in the area, Hampton Chase. We know we've seen that floorplan before! The living room seems to be all windows: where in the heck does the entertainment center go? Anyway, as I said the electrical connections, ductwork, etc., were all in. Here's the HVAC system. It's in the attic. The yellow wire a little lower and right of center is on the unit itself. Look at that intake duct! Willow could walk through it standing up:  Here's the back yard from one of the downstairs windows. About halfway horizontally, behind that straw-scattered dirty is a narrow ditch which you have to cross to actually get to the trees. It's wide enough that James thinks we might need a small bridge across it. I'd like to put birds' nests in the trees back there: 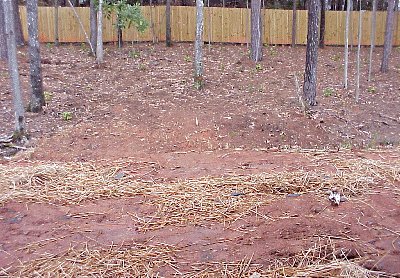 Remember where Willow was sitting on Thanksgiving day? There be fireplace surround there now: 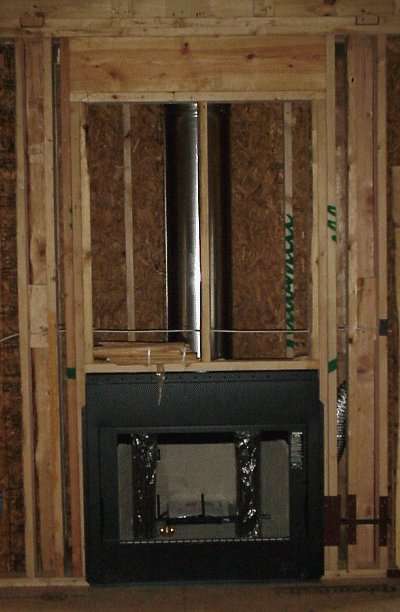 We've discovered there are some small differences between our Dubois model and the one we have been looking through: in the garage, for instance, the breaker box is on the right wall as you look at it from the front instead of on the back wall. Also, where the finished Dubois has a closet on that back wall for the water heater and another closet for garden supplies, our "garden closet" is just an indent on the wall. I actually like this better as there is more room. We were wondering how we were going to fit the lawn mower (and it's not a large mower) in that closet with the step. James had to "use the facilities" at the agent's office about halfway through the shoot, so I walked around upstairs "showing" the different rooms to my mother. It made me feel good to discuss where I was going to put things and how they would look with her. 03 December 2005
Wired, The Sequel
All the water plumbing is in as well and the tub has been installed and plumbed, and it is not a jetted tub. Elizabeth says she doesn't understand either, but that they can convert the plain tub to a jetted tub; they've done it before. And if it ain't done before we move in, we can just say, "Hey, where's our jetted tub?" and they've got to fix it and make it look good or we don't have to sign a thing. The fireplace is also installed; Elizabeth thought it was a gas log, but it's just a gas starter for wood. We'll have to install a gas log fixture, since I don't want real wood in the house (it's full of bugs). (Unless this is some new type of gas jet that is both a starter and a log burner.) We won't get the same deal we got on the one we have now: Home Depot Expo had a nice gas log set on sale for $50 and we had a $30 gift card. And Jerry helped us install it. (Thanks, Jerry!) We may need him again. :-) Alex suggested we go take photos of the walls with the wiring in them just in case we want to put something in a wall and don't want to hit a pipe or a wire. I guess we can go tomorrow. The phone lines are already in; despite the prospectus saying that only the great room, kitchen, and master bedroom are wired for phones, there seems to be a phone jack in every room (it has blue wire in it; unless this is the "Cat 5 cable" they said was in every room). God, I'm tired. I wish this cold would vamoose. I've only had it three days and I'm exhausted from it already. 02 December 2005
Wired
24 November 2005
Dog-troduction
Here she sits where the fireplace will go: 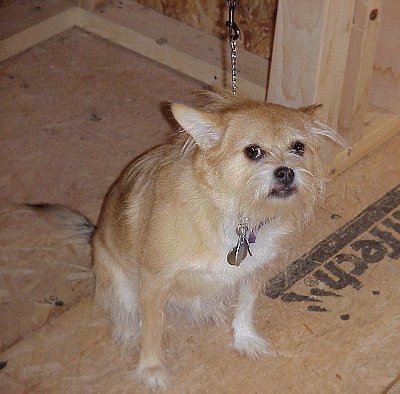 Here she and I are in the dining room (the window that belongs there is still downstairs in the garage): 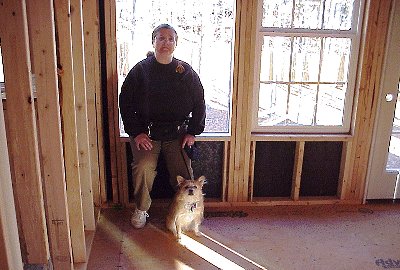 And here we are where the front door will be: 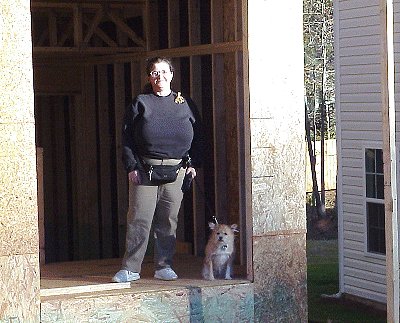 We discovered that the bottom half of the window tilts inward (the top half is immobile). This will be handy when we want to wash them. We discovered all the boards downstairs had been sprayed halfway up with something green. All we can think of is that it is some type of waterproofing just in case since it is on the lower level. 23 November 2005
House Call
Also, the plumbing pipes are in upstairs. 20 November 2005
Parts Is Parts
Here is James in the kitchen, standing where the sink will eventually be. The stove will be in the corner, against the diagonal wall right behind his right shoulder. 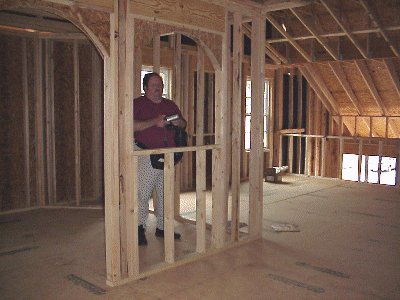 The foreground where I am taking the photo is the dining room and the space in the back is the "great room" (no one has living rooms any longer). Here's the view of the back yard from the dining room windows:  This is the view from the great room looking straight at where the front door will be; you can see James' truck parked outside. 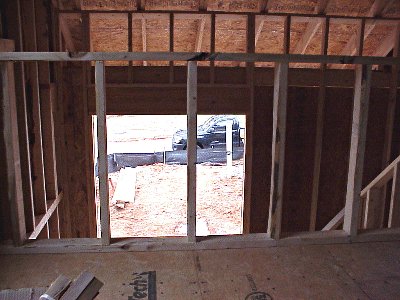 The house faces due west (I brought a compass). This means the kitchen will get the morning sun, which is cool. Our bedroom windows will face north and the living room windows south. On the way home we also tried out the Food Depot nearby as we needed supplies for James' breakfast burritos. It already has approval from James: they carry the Hood's Carb Smart chocolate milk. They also have a lot better produce section than the one here on Powder Springs Road. 19 November 2005
OH-MY-GOD
When last we left the house (November 12, last Saturday), it looked like this:  Well, this is what it looked like as of 3:30 p.m. this afternoon: 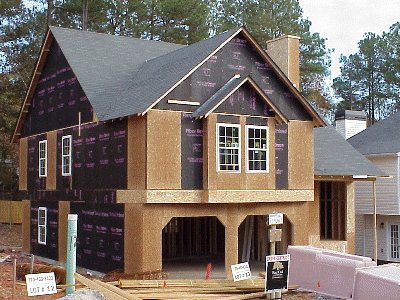 We figured the framing would be partially or all up, but we weren't expecting the sides nor most of the windows, and the bathroom inserts ready to go in! I know this sounds funny, but it hit me square in the solar plexus, too. Up till now it's been a bit of a dream, and now it's taking flesh. Plus I'm...scared. I always figured when you became an adult you quit being scared, except about important things like family members or yourself being sick. My parents seemed so smart...not to say they were never ruffled or angry or didn't have problems, but they met events and decisions with such equanimity that when I was a kid I figured it was a gift that grownups were suddenly endowed with when they hit a certain age: you suddenly knew What To Do. I kinda looked forward to when it happened to me. Now I realize they were just muddling through just like I am. While at least I don't feel quite so inadequate, I also realize I'm never going to be lucky and "grown up," and automatically know What To Do. Darn. 12 November 2005
"Backwards?"
Yes, we're going to get the model that looks just like the house plans. So it will be "backwards" to what we've been looking at. Fiddled around with Paint Shop Pro a bit and came up with this approximation: 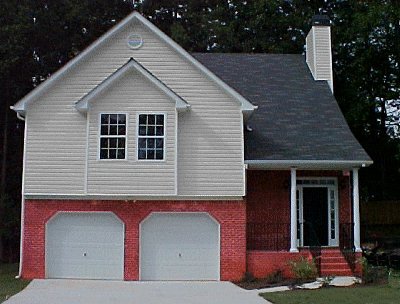 I don't have the colors exactly right, but it will be grey siding with red bricks. Look, Ma, Concrete!
They finished the forms some time last week, and Gwen said she saw them pouring the cement yesterday when she left. Voilà; a foundation!  And this appears to be our framing and floor trusses and roof joists:  I continue to accumulate little things that we need or want: I got some fall themed kitchen towels and hot pads at K-mart for a nominal sum. (I went looking in K-mart for curtains. I had trouble finding them because they were two tiny aisles up front; I remember when K-mart had a big long aisle with all sorts of curtains; sad. Of course I also couldn't find it because I was looking for "curtains" and it was labeled "window treatments." {eyes roll} What are you treating them for, excess starch?) At Bed Bath & Beyond I found more magnetic vent covers. We use these in the winter to save heat in rooms we don't use and also in our bedroom, which we like to keep cool. I also was wandering about their storage area and found a folding table that can be adjusted to four different heights for a very reasonable price. I've been looking for a craft table that I can use without worrying about getting paint or stain on it. Right now I do crafts on the coffee table, covered over with waxed paper. I had another coupon, so I bought the table—it was around $15. 05 November 2005
Ikea Dreams
They're already decorated for Christmas, as all the stores are, even down to dressing their room displays with the odd Christmas tree dressed in different Swedish-style ornaments. Some of these are vivid spheres, but the most charming trees are those decorated in the old Swedish tradition with red-painted wooden hearts, straw ornaments that look like snowflakes, little hearts of scrap fabric, straw snowflake garlands, etc. You can also get a Julbok, the traditional Swedish Christmas goat, in natural color "straw" or red. We don't need much new furniture besides some extra bookcases. Ikea has bookcases, as I've mentioned before, are eight inches taller than the standard discount store/office supply store bookcase, plus they come with an extension shelf to make them taller. The model is called "Billy": here's the basic unit. You can get them with glass doors and even buy extra shelves. You can even get them with a shelf insert to put CDs in. We'd like to invest in a couple of these Benno CD towers. They're also 80 inches tall and at Ikea they have displays where they are alternated with the Billy bookcases to make a varied media wall. We seem to have fallen in love most with a style called Leksvik, which is done in a brown "antique stain." What we want most is a new bed and here is the Leksvik version. Love the nice clean lines. The headboard is hollow and has two "pockets" in it for books, bedtime stuff, etc., with a lid that goes over it. (It's hard to describe unless you see it.) If we want storage underneath someday, they have matching underbed storage boxes. It also comes with a matching "bedside cabinet," but I already have a nighttable. I am madly in love with their china cabinet, but there's no photo of it alone on the website. Here's a picture of it sold in combination with a small dresser. Need somewhere to display Mom's china; it's too pretty to be kept in boxes anymore. It's been packed away for 58 years now. We saw this wall-mounted hat and coat rack today and would like to have it for the hallway downstairs. We'd also like one of these Expedit bookcases for a room divider. Only question: the 4x4 or the 5x5? The 5x5 seems rather large to me, but the room does have a partially vaulted ceiling. It might not be too much overkill. We need to divide the dining room off from the living room so Willow will stay back there and not try to sleep on the furniture. The baby gate will only reach so far! :-) The master bathroom in the house was going to have one of those unattractive "slabs'o'glass" over the vanity. We told them not to put them in. We liked the Andennes mirror better. They also have other, beveled mirrors if the Andennes doesn't work out. Meanwhile James is interested in this Nyled rack system for the kitchen, and this plain old bit of Gorm shelving looks perfect to hold bug spray and other things in the garage. Oh, and we thought this Skrissel product might come in handy in the bathroom. :-) A Perfect Form
We got to Trellis Oaks today to see that they had started putting the forms in: 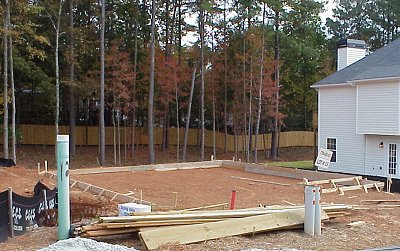 We had to make sure they did one more thing in the house: make sure the upstairs thermostat wasn't in the master bedroom. The Dubois seems to be the only house this is done with. We keep our bedroom very cold; in the winter we even have the vent closed. If the thermostat was in our room the heat would be running constantly and make the rest of the upstairs suffocatingly hot. I notice the folks next door had a set of French doors put on the side of the house. Wonder how much extra that cost! 30 October 2005
Look, Ma, It's Flat Now!
 To answer your question, Jerry, the lot goes back to the fence. Would love to put some bird feeders in the trees. 29 October 2005
Nestbuilding
He went to his club meeting, I went and did some errands. Stopped at Kroger and found a pretty autumn door wreath for only $3.00 I had a Linens'n'Things 20 percent off coupon and went looking for an over-the-sink shelf. These are 6 inches wide and about 30 inches long and are useful for keeping things off that counter, like the soap dispenser. I've always wanted one since I saw it in a catalog. Linens had one for $13.99. I handed the casher the shelf and my coupon. She charged me a little over seven dollars, and that included tax. Guess it was on sale. Works for me! They had several things there I fell in love with, but it's frou-frou and will have to wait. One is a reproduction phonograph that looks like it's from the 40s on the outside, and does play 78 records (also has a radio, tape player, and CD player). I do want to play Mom's 78s some day. (On the inside the turntable is modern plastic, so it doesn't really look completely retro.) They also have a reproduction 30s radio (the one that looks like the Waltons had), a reproduction old phone (one that looks like the farm telephone on Lassie), and, oddly enough my favorite, a reproduction 50s radio with the streamlined styling that's also a dual alarm clock and a CD player. We went to Fry's tonight. They have the largest selection of bottom-mount freezer refrigerators I've ever seen. Problem is, the bottom-mounts have two kinds of doors. One is like a regular refrigerator where the door opens to one side, then you have to squat down to pull the racks out. Not easy. The easier one has the freezer shelves that come out like drawers. But those suckers are several hundred dollars more than the other. If we have to get the one with the door that opens we might just as well go for either a regular refrigerator or a side-by-side. I've always worried about side-by-sides not having enough room in the refrigerator side. There's also a freezer we like there. It's very small, but that's all we want. The interesting thing about this one is that it has a compartment on top as well as one on the bottom accessed by a drawer. Flattened!
The lot is flat and level. The sign says "under contract." OhmyGod, please let this happen okay. There are things I want more: I want us to be healthy. I want us to be safe. But, please God, I really want this house. (And my mom would have really wanted us to have this house.) 28 October 2005
A Disappointment
But he's talked to Eddie, the neighbor of my mom's who was interested in purchasing the house as an investment property, and Eddie can't afford it. Sigh. This is a big disappointment. I knew Eddie would be respectful of the property and considerate of my godmother and her sister-in-law who live next door. But one cannot argue with your budget and I understand. My cousin Richard was also interested in the house, so I asked Jeff to call him. Otherwise we're going to have to go to a realtor and pay them their pound of flesh. I'm a little down right now, although I can't say I didn't expect obstacles, considering our last mortgage was the nightmare from hell. 24 October 2005
The Curious Case of the Hole in the Wall, Coda
We're supposed to put the hardwood stairs on this amendment, too, but we simply don't have the money for them yet. Arrrgh! We have to ask about them anyway: the description says "stairs and spindles." The stairs in the Dubois model are enclosed, and we want them to stay enclosed; we just don't want carpeting on them. (That's how I fell on the stairs three years ago and tore the ligaments in my foot; I put my foot out too far and then slipped on the carpet.) "Spindles" make it sound like they're going to be open. 22 October 2005
The Curious Case of the Hole in the Wall
When we got there she said the builder thought a dryer vent that low at the back of the house might attract "small visitors" and wondered if we wouldn't rather have exhaust fans like in the bathroom instead. He could put two in if we needed them. I can tell the builders have never dealt with people who want esoteric oddities in their home. I'm sure most folks on the street are pretty cut and dried, with the usual furniture, electronics, artificial flowers, and, God-I-hope, some books. James wants a dryer vent in the room because he's planning to build a spray paint booth in there. I didn't understand until I saw the thing myself; he found some plans on the Web, or you can build one yourself. It's an enclosed-on-three-sides box that mounts on a table, and inside you put a stove exhaust fan that vents through the dryer vent. This way you can spray inside without damaging anything or getting fumes in the room. We explained to Gwen that the vent wouldn't be near the ground; in fact it needs to be about four or five feet up from the foundation. She said she'd tell the builder and see what he said. I'm sure he thinks we're crazy... :-) Let There Be Light #2
This place looks imposing and they get you right away by having the crystal chandeliers in the entranceway. Crystal chandeliers only remind me of my Confirmation godmother, Margaret Azzoli. She loved beautiful things and although she had a pretty little Cape Cod house one street from ours, she always wanted a bigger home with a formal dining room and a crystal chandelier in the foyer. She and her husband saved and they finally bought a stately looking colonial house on Oaklawn Avenue. It indeed had a beautiful crystal chandelier in the foyer. After they moved in the house, though, Margaret started to suffer from ill health, and she eventually passed away only a couple of years after they moved. She never got to really enjoy it. So crystal chandeliers make me sad. Anyway, they have rooms full of different sorts of lights in all sorts of styles from simple to elaborate curlicues: wall sconces, floor lamps, drop lamps, pendants, recessed lighting, track lighting, you name it. There are also outside lighting fixtures, including massive carriage lamps that look like they belong at the Breakers. Most of the ornate stuff made us laugh. They had a few very heavy Tiffany-type lamps, but they were very expensive and mostly too massive for a small room. However, their ceiling fan prices were very reasonable. We'll probably go back there for the basic fans. James still likes the "Aero" better than the version that they had here, and I'm still thinking about that little faux Tiffany lamp. 19 October 2005
In for a Penny
We decided against the garage door openers for now. We can get them cheaper and have them installed cheaper from Lowe's. But if they're going to require me to park in the garage (it's one of the covenants), I want a garage door opener for rainy nights! We still don't know the cost of putting a dryer vent on the back wall of James' hobby room (he wants to build a spray-painting booth there so he doesn't have to go outside) or the wire shelves in his closet, but they're going to get back to us, and it won't cost us anything to exchange out that nasty fluorescent light in the kitchen for a real one. (The model house actually has the fluorescent in the kitchen upstairs. It doesn't throw out that much light anyway. A good incandescent will do a heck of a lot better.) 08 October 2005
"We'll Dress the House"
They didn't have many choices on vinyl; most of them look like dark ugly stonework. We found one that was actually a pretty stonework pattern in alternating large and small blocks. This will go in the kitchen and bathrooms, and there will be vinyl that looks like wood flooring in the hall downstairs. We picked reddish color cabinets that will match the [hope! hope!] reddish colored hardwood floors (not a cherry reddish, more of a maple) and imitation black granite counters that will look slick with the cabinet colors. Then pewter light fixtures. Since we can't have the blue sidings, we chose the grey ones, with red bricks and white mortar. We did get blue shutters, and the door is supposed to match the shutters. We also brought a tape measure with us and an enlarged printout of both floor plans and ran around the Dubois model measuring everything, especially the windows. This model basically is set facing the way our house will. We've been in the house at different times of the day except very early morning and it seems like the back is pretty much in shade most of the time, so I won't worry about shades right away. We will of course need to immediately shade our bedroom because we like it dark at night, the living room to keep the glare off the television, and the two bedrooms upstairs because they face south. The side window of James' hobby room will probably need something right away as well, but I'm not going to worry about the three back windows upstairs or the three downstairs, especially the two windows on the library, since they're directly under the deck. Incidentally, it was pretty warm today, but even with all the windows shut the house was not insufferably warm. Higher ceilings and better insulation do help! 07 October 2005
Just the Right Name
I have been wavering from full goose bozo optimistic on this house deal to so-in-a-rut depression that I want to sit and bawl my eyes out. I suppose the worst mistake we made was falling in love with the house in the first place. The feeling of "home" was clear enough in the original model we saw, but when we got into the Dubois we were both just gone. It wasn't just the design or the newness, it was that unmistakable feeling of wanting to wake up here, to snuggle here, to shelter against rainstorms inside and sit on the porch and say hello to the neighbors. At once it was brand new and yet as comfortable as an old shoe. And I am simply terrified that something is going to come along to make it all fall apart. But I did a small thing today, a small leap of faith just for me, one that tied in with the previous post about the Country Sampler magazine article about the woman who had her house decorated for autumn all year long. When I showed the picture to James, he shrugged just the way he had when I told him I wanted to name a budgie "Pigwidgeon." "So what's to say you couldn't do it?" he asked. As simple as that. For a couple of months JoAnn crafts store has been carrying these signboards in two sizes, one about a foot long and another about eighteen inches long. They're either in an olive green or a leaf orange, and come with little painted wooded representations of maple leaves, oak leaves, acorns, and pumpkins that you can fasten to the signboard. The idea is that you do a cute little motto, maybe "Fall Welcome Here" or "Pumpkin Patch" or "Scarecrow Place" and hang it up over your fall decorations. One of the things I've always loved about reading British books was their wonderful custom of giving houses names: Lilac Cottage, Rose Cottage, Marsh Manor, Talboys. The custom didn't catch on here except with the rich or down at the seashore, where folks gave their summer cottages cute little sea-oriented names. I've always wanted a house with a name. But what to call it? Names are important. One name I'd always loved was from Mary Stewart's Merlin books, the home Merlin makes for himself in his old age, Applegarth. Apples are indeed a fall symbol, but it didn't seem to symbolize the scope of the season. "Autumn Acres"? No, all I could think of was Lisa and Oliver Douglas. :-) "Autumnhurst"? Hmn. A bit...pretentous. And then I thought of the owls and birds nestling in the hollows of trees...the little hollows in the woods where the deer and the wild things make their homes, safe in that cozy space...imagined the hollow drifted with the scarlet and saffron and tangerine and terracotta and lemon and purple of fallen leaves... "Autumn Hollow." As simple as that. So I bought one of the smaller orange signs and an acorn motif to go with it (there are acorn motifs all over our living room now). And, if it all happens, that's what will go on the sign, in the entryway, to welcome everyone to our home. Something To Do With All Those Coupons #2
Even better, at Bed, Bath and Beyond I found a white enamel finish metal storage rack with one fairly solid metal shelf and two wire shelves (the kind that sits on the floor and goes over your toilet). It said it was "scratched/damaged" and was marked down to $15, but I couldn't find a single thing wrong with it and bought it. It even comes with the hardware to fasten it to the wall for more support. Let There Be...Lights
Anyway, we were wandering about looking at the other lights and lamps when we came upon some Tiffany reproductions. As I think I said earlier, I am not fond of the two chandeliers that automatically come with the house. The one in the breakfast nook is okay. It is "black iron" and is three-pronged with those cup-shaped shades over each light bulb. But the one in the dining room is hideous, of the same material but six pronged and just too heavy for a 10x14 room. We were planning to tell them just to put up the same fixture in the dining room as in the breakfast nook (or just put a regular light fixture in the nook since we are going to have a baker's rack and a cart there rather than a table), then we saw this pretty fixture at Lowe's. It is, as I said, a Tiffany knock-off, only $150.00, with mostly red colored glass over three small fixtures. But it's quite pretty. Most Tiffany reproductions are too expensive and too bulky for my taste, but this is dainty and quite nice. This looks like it, but I could swear the glass was redder. Writer's Cramp
BancMortgage is associated with my bank and I guess they like our credit. That's always good. I should have asked what our credit score was. 02 October 2005
"To Brave the Storm in a Skiff Made of Paper..."
That's us. (Thank you, Mr. Dickinson.) We put down earnest money on the house today. Very scary proposition. But I want it to be done. This is a very, very rare housing complex that stays in our price range and is not out in Paulding County or beyond. I already have a 40-minute commute on a good traffic day; it's been known to go to ninety minutes or two hours on Thursdays or days before holidays. Another thirty minutes would be simply too much. This is a leap of faith. We do not yet have the money for the upgrades we want (mostly the hardwood flooring). We'll need it before the house is framed. In a pinch we can just get the things we really need: the extra phone jack in the living room for the computers, the fixtures for ceiling fans, the deadbolt locks, the outside vent for the range, the extra electrical plug in the laundry room for a chest freezer, the hardwood stairs. And the other thing we don't need but do want: the jets in the tub. (The master bath has a separate shower and "garden tub." The only person who takes a bath rather than a shower in the house is Willow. If we leave the tub as is, it might as well be a planter. Besides, we're both getting older and we both have arthritis. There are days I've come home from being crouched up in the lousy chair I'm stuck with at work cramped up like Quasimodo.) Then we can pick a carpet color we can live with and have Lowe's or Ikea do a floor later. Of course the sale is contingent upon the sale of my mother's house. I keep thinking of Mrs. Brown's line in National Velvet: "I too believe that everyone should have a chance at a breathtaking piece of folly once in his life." Anyway, here's what it will look like, except James doesn't want the yellow. We did look at some of the siding colors and got disappointed, since they discontinued the nice smoky sea blue we wanted. We'll probably get the grey. Oh, well, I'm used to grey. Our house was a dark grey during most of my formative years, so to me it's a nice welcoming color. 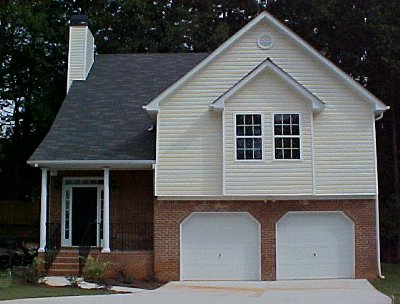 All the Dubois models going up are set up the same way as this one, with the front door on the left and the garage on the right. I'm assuming they'll all be built this way. However, the floor plans below are flipped. Upstairs:  and down:  Right now, though, the lot we picked (number 13), looks like this: 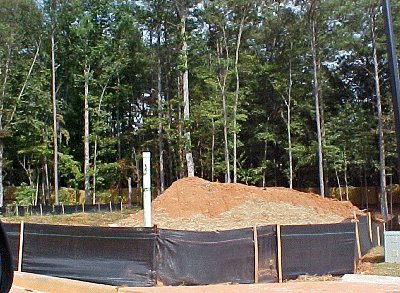 We were up very, very late unable to sleep, talking. There are lots of reasons to move: our street is a cut-through between two main roads and there are constantly speeding cars rushing through the neighborhood. It's become a rental community. I'm tired of the feral cats, which Animal Control refuses to come collect—they kill the birds at our feeder. I'm tired of the all-night parties (and the occasional gunshots) from the apartment complex behind us, and the people tossing trash in our back yard. (One of the times I went out there to rake this spring I found a wad of what looked like toilet paper. It was toilet paper: someone had scooped up their dog's poop and tossed it into our yard.) And the mosquitoes and palmetto bugs almost year round from the creek. (We had a big winged palmetto bug come blundering through the den last night; at first glance it looked half the size of Pidge. Willow killed it for us. Good dog!) And the ants. (The ants will have to work damn hard to get into the kitchen of the new house: it's on the second floor.) But part of it is that I keep bumping into ghosts upstairs. I can't go into the hall bath anymore without looking in that mirror and remembering my mom looking at herself in it: at that horrible ugly black growth taking over the right side of her face and the swollen right eye and the bald, scarred head from numerous surgeries and radiation. She always took such good care of her face and skin. She wasn't vain about it, but every night she rubbed Deep Magic on her face to keep it soft and supple. Before she was sick people didn't believe she was that old, because she kept her face nice. She always took her medicines promptly and properly and took care of herself. How terrible was it for her to look at herself in the mirror those last few days and see an ambulatory skeleton? Especially with the fiction we'd concocted to get her to Georgia: that it would be a nice vacation and it might make her feel better. It's almost as painful to go into the spare bedroom. But at least when I go in there I don't see that sad face staring back at me through a mirror. Something To Do With All Those Coupons
James has never liked the little toilet paper holders that are screwed onto the side of the sink. He thinks they're hard to reach. Today we found an L-shaped stand that holds the paper, but if you twist the head up 45 degrees, it also is a spindle on which you can hold extra rolls. This holds three, plus the one "up top." I've put it into the downstairs bath and it is much more comfortable to use. 30 September 2005
Hooked #2
28 September 2005
Started
24 September 2005
We Go For It
We have decided to try for the house. Since we found the place we have been at the development every weekend. Elizabeth now knows us when we come in for water and to use the bathroom. The main thing, though, is when we go through the house we can imagine living there. I can envision getting up in the morning and using that bathroom, or going into the kitchen for breakfast and perhaps stepping out onto the deck to check the weather. Next week we'll contact some of the preferred lenders and see if we can get prequalified for a mortgage. I seem to have made a slight mistake. The prospectus from the development doesn't tell you where it actually is. Because it was so near to the store where James used to work, I assumed it was in Smyrna. But apparently it's still in Marietta (if we're reading the maps correctly, the mailing address is Marietta, but Trellis Oaks is not within the city limits; it's just in Cobb County). Oh, well, we'll just have to walk around the mall instead of a walking track. (Oddly, if you look at a Marietta zoning map, we aren't in the city of Marietta here, either, at least not for most tax purposes. We're surrounded by the city, but not in it. Marietta sanitation picks up our trash and we pay a school tax, but if we call the police or the fire we get Cobb County respondents, not city of Marietta. Weird, eh, considering we're three miles from downtown!) We will, if we get in, be able to pick things our way. This means no nasty dusty wall-to-wall carpeting and no nasty burning fluorescent light in the kitchen. James thinks there is a network connection throughout the house (we didn't have a Cat5 cable to test it with) and the agent says she thinks it's not just a gas starter in the fireplace but a gas log (which is nice, but we can always buy a gas log if not). We had a slight pause when we ran the address through Earthlink's online gizmo that tells you if DSL is available. It said no. Just as a joke, however, I ran our present address through it. It says DSL isn't available here. Um...what is it I'm talking here on, then? Ooooh, it's magic! So we actually don't know if it's available in that area or not. Hm. The development is so new the street isn't on Google or MapQuest. 23 September 2005
A Seed Planted
I bought the autumn issue today and there is one article about a woman who has her home decorated for autumn all year long, as I have the living room. She likes that old, beat-up looking furniture, which isn't really my style, but the house looks quite pretty that way. stay tuned... 16 September 2005
Hooked
14 September 2005
House Chatter
My mom's house appraised for an astonishing amount considering the attic is unfinished and there is only one bathroom, but then I don't know how people afford to buy a house in New England. I'd really love to work and live there, but wow. Heck, I don't know how people afford to live down here either without living somewhere that's more than an hour's commute from work. Folks must be making six-figure salaries (or a cohabitating couple must be making that together); James and I together fall very short of that mark. That's one of the reasons we were attracted to the homes in Trellis Oaks; they were actually of what is now around here at a "reasonable price" and they're a few miles closer to work (although to get to the freeway there are more surface roads, which would probably make the commute the same or even longer). Plus the benefits of living in Smyrna. I would love to live somewhere around Perimeter Mall, or in that same area south of the Perimeter (I-285, which circles Atlanta), to be "between things" and closer to work, our vet and trivia. But the property rates are $$$$ in that area. (I have a house in Brookhaven that I'm just crazy about: it's done in stonework and is roomy without being a McMansion—and, I confess, one of the reasons I love it is because it would look fabulous being decorated for autumn, Thanksgiving, and Christmas... But knowing that neighborhood it's probably at least in the $500,000s.) Speaking of Trellis Oaks, I was looking at the floor plans again last night and I did notice that none of the kitchens are very big; they're certainly not for gourmet cooks, that's for sure. If we were to move there all of James' kitchen gadgets would have to be pared down. Of course we have some we can already get rid of, like the two hand food mills he doesn't use anymore since we got the Magic Bullet food processor. If nothing else, we could do as my mom always did and keep extra supplies downstairs. Certainly the turkey roaster and other holiday things could be stored elsewhere. 11 September 2005
Other Pastures #2
We stopped back at Trellis Oaks today to see the Stonemont model, which had been locked yesterday. It's basically a bigger main floor version of the Dubois we saw yesterday; the bonus room downstairs is also huge, but the bedroom with it is smaller and doesn't have a walk-in closet, and the laundry room is smaller. The master bedroom is a tiny bit bigger but ironically the en suite bathroom is a tiny bit smaller. The dining room has a trey ceiling. Big deal. The kitchen did have a few more cabinets. And it didn't have the little front porch. We also went back into the Dubois and had fun pretending to lay it out. We had to stop at Lowe's, so on our way home from there we stopped at something called Brookwood Park, which the sign said was "from the mid-200s." When we actually got to the place, the sign out front said "from the 290s" (and when we went in the model home, the cheapest house they had for sale was $333,000). It was kind of a neat complex, in that it had its own private park, with a gazebo and a playground; it was big enough to look like a park in a little town. And also its own private walking trail. The model house looked like something out of Designer's Challenge, which is the HGTV series where people actually have spent $35,000 to redecorate their teenage daughter's room. You walked in this huge foyer and to your left was a little office bedroom where the salesperson was and a small bathroom. To your right was a formal dining room with wainscoting. In front of you was a big living room/den with a cathedral ceiling. (Let me say that I consider cathedral ceilings a waste of good space which can be used for another room.) I had to admit the kitchen was stunning: big tall cherry-finish cabinets with four shelves instead of three, an island in the middle, room for a huge fridge, double ovens. And there was room for a tall bar table with two stools and a small breakfast nook table with four chairs with lots of floor space left over. Needless to say, James the chef drooled over that kitchen. The master bedroom was huge. Our whole upper floor would fit in it. Then there was the master bathroom, which looked like a bathroom in an expensive hotel suite. The shower was big enough for two {nudge, nudge, wink, wink} and the garden tub was a jacuzzi. Upstairs there were two bedrooms, a smaller [male] child's room, and a bigger room that was evidently for the daughter of the house: it was decorated in hideous pink and lime green and had a walk-in closet big enough to have a window in it. There was also an extra bedroom/office, and a bathroom. At the top of the stairs was an open spot to the upper part of the living room, lined with a railing. I had to laugh. I could see Pidgie flying around and perching up on that railing while I bellowed "Pigwidgeon Errol Young! Get down from there! Willow! Go get Brother!" 10 September 2005
A House to Be a Home
After we finished errands today, we went following house signs again. Again, it was difficult to find the $200,000 and under places as opposed to the groves of $300,000 and up places. One of the developments had houses for $800,000. There are some signs that say $150,000 to $170,000 but these are condos, not houses. We tracked all the way out on Dallas Highway out to Paulding County (for those in the know, behind the Hardy Chevrolet dealership) and there was a very nice development out there with mostly brick homes with bay windows, but we didn't stop. Heck, it takes me 45 minutes to get to work now; this would add an extra half hour to my commute (at least). A little further down on Macland Road (to friends: just before the turn for Ron and Lin's house) we found another promising development; we went through one house that actually had a partial basement and another that for some reason had a two-car garage and then another one car garage at a 90 degree angle from it. This one was more finished and we were looking around with a bit of interest until we saw the kitchen. Electric stove! We hightailed it out of there without another word. Ewwww. Apparently the entire place was all electric. Holy cow, think of the bills. We ended up back at Trellis Oaks. The place is so darn convenient. And I would love to live in Smyrna again. In addition to being able to use the Cobb County library you can also use the Smyrna library and there is an indoor walking track and gym at the community complex free to all residents of the city. Today we went into a house we had not gone into last time (across the street from the "Springfield C"). I think we like this one almost as well or even better. Its layout name is "the Dubois" (which tickles me because that is the married name of my cousin Linda) and it actually has a tiny bit of a front porch; well, maybe two people could sit out there in small chairs. But it has an entryway where you could actually do something novel like leave coats, hats, boots, umbrellas and walking sticks rather than having them hung up in the corner of your den because there's no other place for them to go (what a novelty). You go downstairs, where there's a nice size hallway leading to the door to the garage. (It's a two car garage with a room in the back for the water heater—the HVAC unit is in the attic—and a little bit of storage as well.) Also off this hall is a laundry room, a big closet, a small coat closet, a nice size room with a small walk in closet ("For my unbuilt models," said James instantly), a little full bath, and a "bonus" room with no closet. ("For the books!" I said, equally instantly.) Upstairs it's a combo living-dining (with fireplace) and a compact kitchen with a nice-size pantry closet. (Note: there's enough room downstairs in the laundry room that we might also have a small freezer we could stock with meat on sale.) Door from the dining room leads out to a nice size deck. Master bedroom has a walk in closet and the master bath has double sinks, a separate shower, and a "garden tub" (which my perpetually aching right shoulder would love to replace with a jacuzzi tub, thank you). Then there are two other bedrooms as well (guest room and craft room for me). But they expect that one to be finished by the end of October and certainly someone will claim it soon. It is already scheduled to be "finished" anyway, so even if we had the money for it now, it wouldn't be the way we wanted it. They're putting wall-to-wall carpet in it. Pale beige. Ugh. If we can do this, I want to do it right and I don't want a speck of freaking, dusty, dirty carpeting in the house. When I want to clean the floor I just want to pull out the dustmop and do it. No dragging a heavy vacuum cleaner everywhere. It can be hardwood or it can be Pergo (and vinyl in the kitchen and baths), but carpet...pffft! And the %@#!$#@$!!$! fluorescent light in the kitchen would have to go. Not to mention the big, heavy, awkward black iron chandelier they've seen fit to weigh down the dining area with. Yuck. We want ceiling fans in all the bedrooms, too; little ones with "schoolhouse light" fixtures. The agent there did have some hopeful news: there are still some empty lots that the construction company hasn't decided what model will go on which. The county inspector apparently has to approve it based on how much room there is. There is a good chance that another Dubois will go up on another lot. If things would just work out... 04 September 2005
Quick Visit
03 September 2005
Other Pastures
28 August 2005
Discovery
When you live in a small space and have lots of books, you look for vertical solutions automatically. Ikea understands this! Anyway, we still had time on the way home so we followed signs to a place named Trellis Oaks. It looks like it is in Smyrna, where the property values have just popped. We found this place amazing because, although it was a new property in the area, the price was reasonable, houses starting at $190,000. (There was another place with similar prices, down near the Super WallyWorld, but they were already sold out.) Trellis Oaks looked like it had mostly split level homes; we could tell the expensive ones—there is one next to the model house that is just huge. The development is in a between stage: there are some homes already occupied, some homes nearly finished, some stick built, some blank lots. We went to the back at a cul de sac and looked at two homes. The smaller had a more traditional floor plan with the kitchen, dining room and living room on the ground floor and the rest upstairs. It was fun to look through, but didn't have much room, and the back living room wall was all windows. Where we'd put everything would be problematic. But the house next door was just perfect. It had—they all have—a two-car garage (no swapping cars anymore at night) and a big room off the garage for gardening tools. On the bottom floor was the laundry room, two small bedrooms, a bath, and a medium-size bonus room. I immediately looked at this and said "Library!" Upstairs was a master bedroom (with a closet inside the master bath!) and two small bedrooms on one side and a living room, kitchen, and small dining room on the other. The kitchen was connected to both the living room and the dining room by pass throughs. There was a fireplace in the living room and a door to go out to a nice deck. (James saw the deck and immediately thought "I can have a grill!") This probably bears looking into more. We stopped at the office and got a brochure and met one of the agents, Elizabeth. We'll have to come back. (The one we didn't like was called a "Vernon," and the one we liked is a "Springfield C"—wonder what happened to Springfields A & B? <g>) 27 August 2005
A New Venue?
I think this was then we started to toss around the idea of buying a new house here. Otherwise we could have never afforded it; we just refinanced only four years ago and don't have much equity in this house, plus it needs cosmetic changes like new carpet, linoleum, and painting. I haven't really wanted to ever move again. We moved into our present house at the end of July on a day when the temperature was 99°F and the humidity was 98°F. We did not have movers; our friends helped us move. (They are saints, every single one of them. They did it all for lunch from KFC—I think; it's been awhile—and supper at Piccadilly and all the ice cream the guy in the van could provide.) The thought of that weekend and that heat still makes me shudder. I knew Mom would be pleased. I've never said this aloud because I didn't want to hurt anyone's feelings, but my Mom never really liked our house. Mostly what she hated was the carpet (see, I come by it honestly). She thought it was cramped and dark (well, the latter is our fault; before we had the vinyl sidings put up to add insulation to the side of the house, we had to keep it dark in the spring when she came visiting just to keep it cool enough). The sliding glass doors worried her and that back yard full of trees... Anyway, so we've been looking at house developments again. Most of them make my blood pressure soar. Anything near us is hideously expensive: from $300,000 and up. There are places only a few miles away where they are selling homes for a half million dollars and up. Wow, who lives in these places, and by that question I mean "Where are these people working that they can afford to live in places like that?" I remember when we applied for the loan on this house they would have qualified us for a house up to $200,000; since we didn't have a down payment at all it would have meant a monthly burden of about $1400 at least. I know people who have done that, but I don't want to be like the guy on the commercial who's "in debt up to my eyeballs." The alternative is going way, way out in the country. Back when we were first married James and I used to amuse ourselves by wandering around housing developments; we loved to climb among the unfinished rooms in the skeletons of the structures. But the only homes we saw that were reasonably affordable (at this time around $70,000 for "starter homes"), were way out in Dallas, GA. (James still jokes about the time we drove out to Dallas and it took so long, me being a Rhode Islander and knowing that in RI if you drive for an hour in any direction you're in another state, I asked "James, are we still in Georgia?" I mean, it felt like we were about to cross the Alabama state line any minute.) My God, it takes me a minimum of 40 minutes to get to work now, just imagine living 30-45 more minutes away! 25 August 2005
Prologue
Our next door neighbor wouldn't let the exterminator spray in his apartment and his kitchen backed on to ours, so we had roaches running around our counters, sometimes a dozen in one night. It was sickening. Plus our downstairs neighbor would get drunk once about every two weeks and turn up his stereo so loud that pictures were literally vibrating on the wall. We were afraid to complain about him because he was also the apartment maintenance manager and had unrestricted access to our apartment. More than once we found things that weren't ours in the apartment and once a rusty fishhook was left buried in some papers on our dining room table, and we had some books stolen. We were worried about Leia and Bandit being hurt. Our friends the Elders had just found their dream house in 1995 and were selling their smaller split level home. We really didn't want to purchase at that time and were hoping to grit it out at the apartment for another year to save up more money. I was a GS-05 back then and James wasn't making a lot at his store job back then and we couldn't afford most of the houses on the market. We had even fallen in love with a small house at a place called Swallows Landing, but the monthly mortgage payment was $800. No way. So the house we are living in now was kind of a godsend. It was small, but the converted garage into a den was quite homey and the neighborhood was nice. We took it and ran, and it has been good to us, with the usual homeowner's frustrations. We did fix some things, but have still left major things undone like removing the peeling wallpaper in the kitchen and hall bath. I have painted rooms, cleaned out attics, scrubbed floors, and done all sorts of dirty jobs, but the idea of removing wallpaper just flummoxes me, especially since the wallpaper wasn't put on the walls of the house properly anyway: they did not prime the walls before they put it up, but placed the wallpaper directly on the drywall. I have no idea what would happen if you took it off! Over the years we have made certain improvements: painted all the rooms, vinyl sidings, a new HVAC system, new roof, guttering, new kitchen faucet, new bath insert, the closet organizer in the master bath, etc., but the house is just getting too unweildy. The trees in the back yard are too much work. We are bursting at the seams with books and kitchen utensils and crafts materials, even though both of us pare down several times a year and have brought many loads of things to Goodwill. The house is laid out awkwardly for our living habits: James is isolated when he cooks and the disadvantages of sleeping upstairs was brought sharply into focus when Mom was staying with us and eventually ended up totally confined to her room because she couldn't make the stairs any longer. It goes down to minor irritations: we don't see the Christmas tree most of the holiday season because it's in the tiny living room and we're in the den where there's no room for it. Besides, I feel we could remodel this house forever and never really get it to look attractive. I know I'm not much of a girl...I lost my taste for dress-up long ago and I'm more comfortable in sweats and sneakers, but I'm still one at heart and for once in my life I would like something...pretty. I don't need the fol-de-rol from HGTV with the $93,000 dining room makeover and crown molding and furniture from Haverty's and the cut crystal my mom always longed for. I didn't used to care, but I'm getting old, and my mom's death has just hammered into me that I'm pushing fifty and for once I want something nice for myself. I remember how she always wanted a dining room and cut crystal and a china cabinet and now I know how she felt. |


