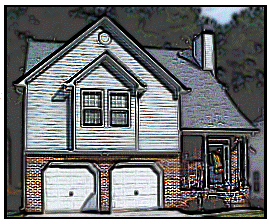  Contact me at theyoungfamily (at) earthlink (dot) net |
|
28 August 2005
Discovery
When you live in a small space and have lots of books, you look for vertical solutions automatically. Ikea understands this! Anyway, we still had time on the way home so we followed signs to a place named Trellis Oaks. It looks like it is in Smyrna, where the property values have just popped. We found this place amazing because, although it was a new property in the area, the price was reasonable, houses starting at $190,000. (There was another place with similar prices, down near the Super WallyWorld, but they were already sold out.) Trellis Oaks looked like it had mostly split level homes; we could tell the expensive ones—there is one next to the model house that is just huge. The development is in a between stage: there are some homes already occupied, some homes nearly finished, some stick built, some blank lots. We went to the back at a cul de sac and looked at two homes. The smaller had a more traditional floor plan with the kitchen, dining room and living room on the ground floor and the rest upstairs. It was fun to look through, but didn't have much room, and the back living room wall was all windows. Where we'd put everything would be problematic. But the house next door was just perfect. It had—they all have—a two-car garage (no swapping cars anymore at night) and a big room off the garage for gardening tools. On the bottom floor was the laundry room, two small bedrooms, a bath, and a medium-size bonus room. I immediately looked at this and said "Library!" Upstairs was a master bedroom (with a closet inside the master bath!) and two small bedrooms on one side and a living room, kitchen, and small dining room on the other. The kitchen was connected to both the living room and the dining room by pass throughs. There was a fireplace in the living room and a door to go out to a nice deck. (James saw the deck and immediately thought "I can have a grill!") This probably bears looking into more. We stopped at the office and got a brochure and met one of the agents, Elizabeth. We'll have to come back. (The one we didn't like was called a "Vernon," and the one we liked is a "Springfield C"—wonder what happened to Springfields A & B? <g>) |


