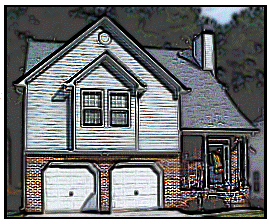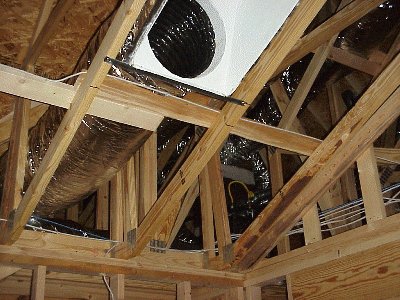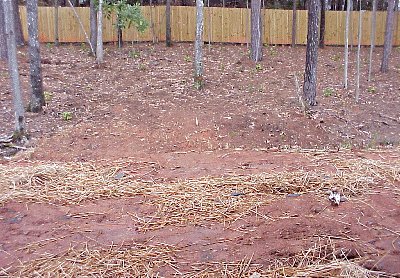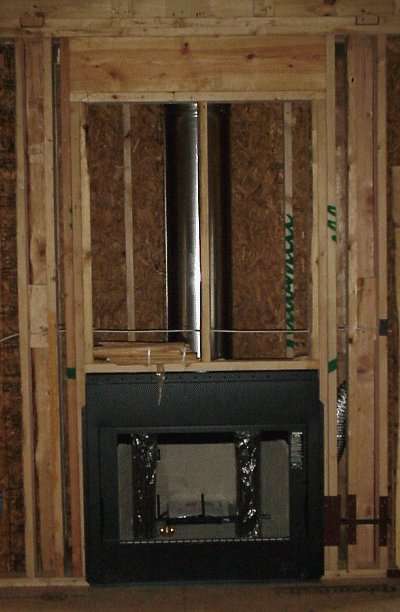  Contact me at theyoungfamily (at) earthlink (dot) net |
|
04 December 2005
Measure for Measure
It's rained lately so the place is a sea of mud, good ol' Georgia red clay. All of the lots are in some progress of building except for the lot across from the agent's home, which is still empty. We looked through one house that seems to be a floor plan from the other Red Oak project in the area, Hampton Chase. We know we've seen that floorplan before! The living room seems to be all windows: where in the heck does the entertainment center go? Anyway, as I said the electrical connections, ductwork, etc., were all in. Here's the HVAC system. It's in the attic. The yellow wire a little lower and right of center is on the unit itself. Look at that intake duct! Willow could walk through it standing up:  Here's the back yard from one of the downstairs windows. About halfway horizontally, behind that straw-scattered dirty is a narrow ditch which you have to cross to actually get to the trees. It's wide enough that James thinks we might need a small bridge across it. I'd like to put birds' nests in the trees back there:  Remember where Willow was sitting on Thanksgiving day? There be fireplace surround there now:  We've discovered there are some small differences between our Dubois model and the one we have been looking through: in the garage, for instance, the breaker box is on the right wall as you look at it from the front instead of on the back wall. Also, where the finished Dubois has a closet on that back wall for the water heater and another closet for garden supplies, our "garden closet" is just an indent on the wall. I actually like this better as there is more room. We were wondering how we were going to fit the lawn mower (and it's not a large mower) in that closet with the step. James had to "use the facilities" at the agent's office about halfway through the shoot, so I walked around upstairs "showing" the different rooms to my mother. It made me feel good to discuss where I was going to put things and how they would look with her. |



