 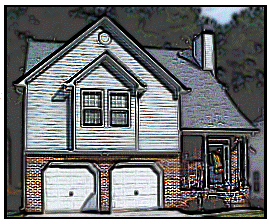 Contact me at theyoungfamily (at) earthlink (dot) net |
|
30 December 2005
Crickets Chirping
I've bought some little things for the interior, like a towel holder for the main bathroom, but it's just minutia. 18 December 2005
Glop and All That
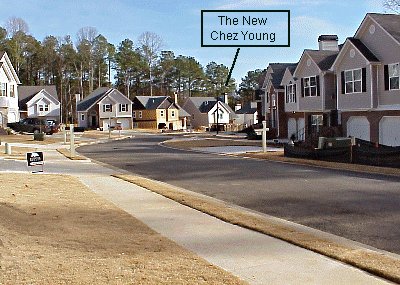 If I wasn't sure about the grey sidings, I am now. Looks better than it did in the samples. A nice cloudy day sky. 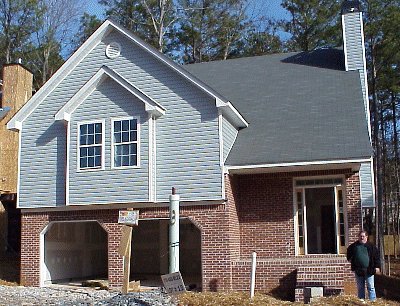 This is the foyer; doesn't look like much now. Imagine it with a two-level tier table with a lamp, and some nice hooks for coats. 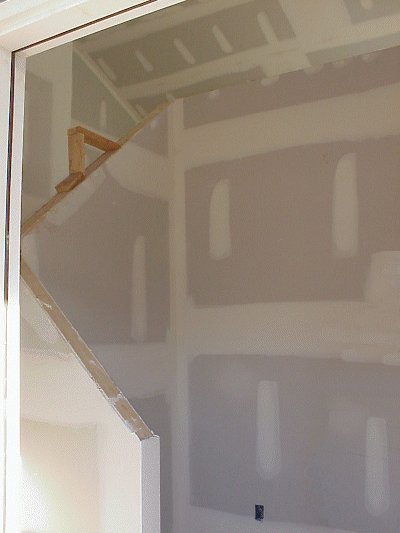 They've also finished the brickwork on the fireplace. The mantel will be white with an "architectural flourish" below. I'm hoping to stencil it. 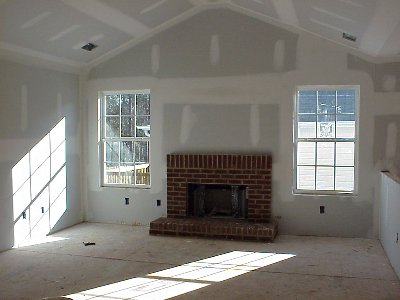 James on the deck. It's 12x10. (I think he's planning where to put the grill. [grin]) 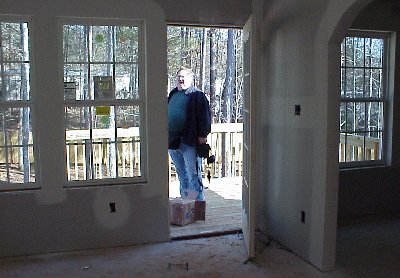 Here's the deck from the rear of the house. We are hoping to buy two Sky Chairs in the fall and mount them under the deck. 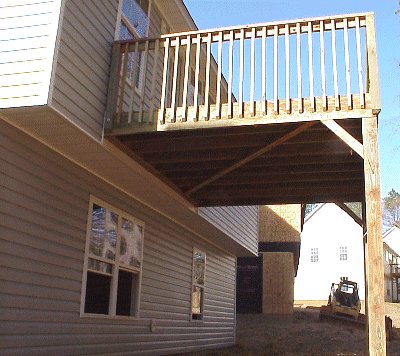 The bonus room downstairs (these are the two windows you saw under the deck). They had to take the ceiling down to put in the lag bolts for the deck. (Yeah, they should have done that first, but these folks seem to do it the hard way. Anyway, imagine it filled with bookshelves. And a nice big papasan chair under the window. And with a stereo or radio for music. 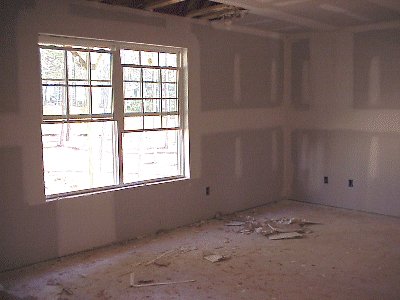 "Glop" in the title is because you can see where they patched the walls with drywall mud. It was still damp and squishy where the extra seeped into the holes for the electrical connections. (I know because I touched it.) It stuck to our shoes and left powder on our coats. Funny how a mess can become a house. 16 December 2005
You're A Brick 2
15 December 2005
Things That Will Be Nice About the New House
• My glass-painting and other craft stuff will not have to be stored in the laundry room. • Rocketry material can be stored in James' room, not the laundry room. • The ironing things will not have to be stored in the laundry room. • Our yard shoes won't have to be stored in the laundry room. (You know, I think our present laundry room is a TARDIS...) • After we work in the yard, we will not have to walk through the den to get to the laundry room (I put newspaper on the carpet, but still worry about it getting dirty and still having fragments of ant granules on our clothes). • My cross-stitching material and books will not have to be stored in the den. • All the main rooms will be on one floor. Whomever is cooking will not have to feel "left out" of activities on the main floor—and can listen and respond to Jeopardy. :-) • We'll have room for a freezer and can buy sale stuff in bulk. • There should be enough room for the books. :-) • There will be a larger closet for the holiday things. • There will be a foyer where friends can hang their coats. • The convection microwave will not have to be on the kitchen counter taking up space. • We'll have a pantry cupboard instead of freestanding units that take up space. • We can actually use the kitchen table and not feel left out being away from the main room. • The phone connection for the computers won't be upstairs and involve stringing a phone cord from the living room down the stairs into the den. • I won't have to cover the coffee table with wax paper when I need space to do crafts. • We'll have a deck where James can grill. 12 December 2005
You're a Brick
11 December 2005
Something On the Side
We visited the house before we went out to Stone Mountain for the ARTC Christmas show, but couldn't go inside: the work crew was out! Boy, the builder really does want to be out of here by spring; he's paying a crew for Sunday work. As you can see, the siding was going up, and if you peek in the front door (I upped the brightness in the doorway), you can see the drywall is up as well. The siding was finished by the time we got back; the front will be all brickwork. The bricks were already standing by. 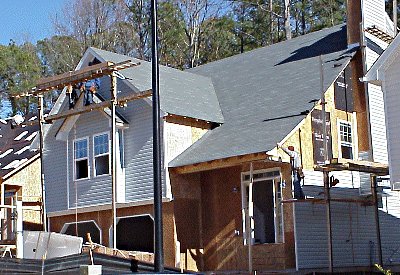 By the time we got back from the radio show the sun had just dipped under the horizon. The work crew was just cleaning up and the scaffolding was set up to put the bricks on. We managed to get around it and enter through the garage. Thank God for flash equipment. This mess will be the bedroom. You can see the tub in the master bath beyond (and yes, they put in a new tub; this one has the jets and the sides are a bit different—it's made so you can lie in it; my arthritic shoulder will love it).  Here's James keeping company with the drywall debris in the living room. 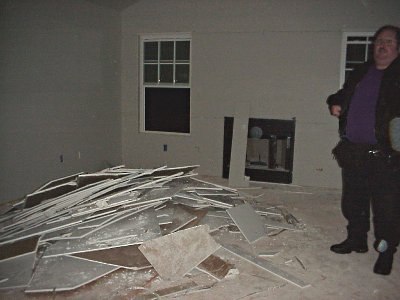 One of these rooms will be a comfy guest room with books, a television/VCR/DVD, the other will be a craft room. (Yay, no more doing painting projects on a wax paper covered coffee table.) 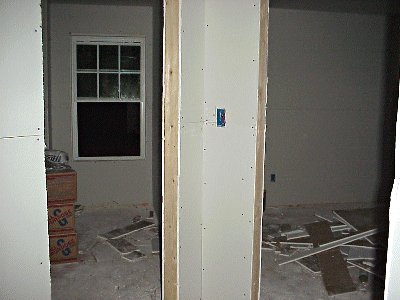 Here's the dining room and the kitchen—don't go out the door; that first step is a doozy. They leveled out at the back of the house in prep for the deck to go up, and there's a little bulldozer parked there now. 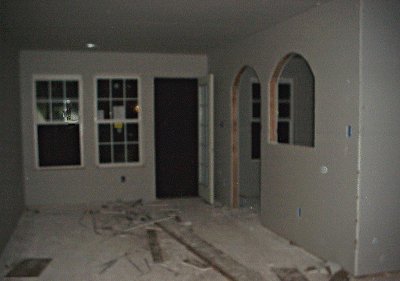 I told James that it seemed funny, but it looks larger with the drywall on than open with the studs. He said it was the reflective factor; the walls are light and bright now. Odd, but it works. 04 December 2005
Measure for Measure
It's rained lately so the place is a sea of mud, good ol' Georgia red clay. All of the lots are in some progress of building except for the lot across from the agent's home, which is still empty. We looked through one house that seems to be a floor plan from the other Red Oak project in the area, Hampton Chase. We know we've seen that floorplan before! The living room seems to be all windows: where in the heck does the entertainment center go? Anyway, as I said the electrical connections, ductwork, etc., were all in. Here's the HVAC system. It's in the attic. The yellow wire a little lower and right of center is on the unit itself. Look at that intake duct! Willow could walk through it standing up: 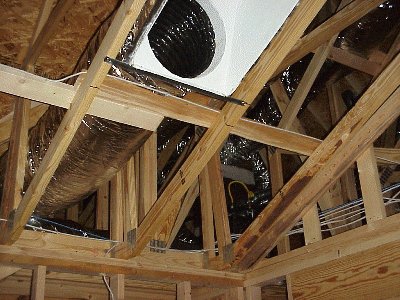 Here's the back yard from one of the downstairs windows. About halfway horizontally, behind that straw-scattered dirty is a narrow ditch which you have to cross to actually get to the trees. It's wide enough that James thinks we might need a small bridge across it. I'd like to put birds' nests in the trees back there: 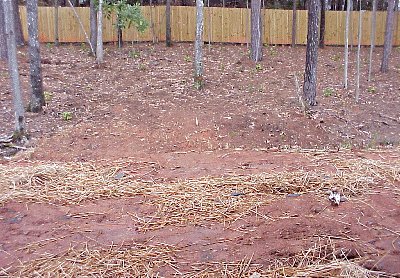 Remember where Willow was sitting on Thanksgiving day? There be fireplace surround there now: 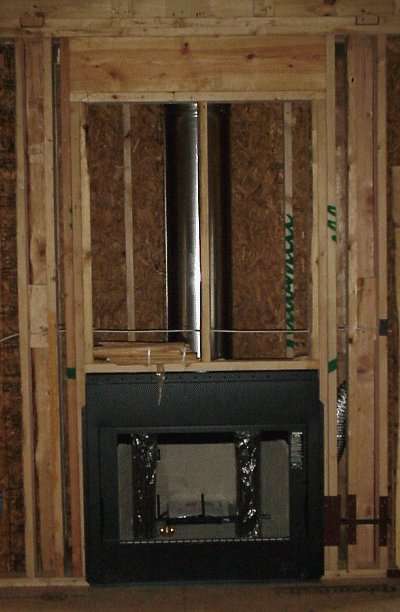 We've discovered there are some small differences between our Dubois model and the one we have been looking through: in the garage, for instance, the breaker box is on the right wall as you look at it from the front instead of on the back wall. Also, where the finished Dubois has a closet on that back wall for the water heater and another closet for garden supplies, our "garden closet" is just an indent on the wall. I actually like this better as there is more room. We were wondering how we were going to fit the lawn mower (and it's not a large mower) in that closet with the step. James had to "use the facilities" at the agent's office about halfway through the shoot, so I walked around upstairs "showing" the different rooms to my mother. It made me feel good to discuss where I was going to put things and how they would look with her. 03 December 2005
Wired, The Sequel
All the water plumbing is in as well and the tub has been installed and plumbed, and it is not a jetted tub. Elizabeth says she doesn't understand either, but that they can convert the plain tub to a jetted tub; they've done it before. And if it ain't done before we move in, we can just say, "Hey, where's our jetted tub?" and they've got to fix it and make it look good or we don't have to sign a thing. The fireplace is also installed; Elizabeth thought it was a gas log, but it's just a gas starter for wood. We'll have to install a gas log fixture, since I don't want real wood in the house (it's full of bugs). (Unless this is some new type of gas jet that is both a starter and a log burner.) We won't get the same deal we got on the one we have now: Home Depot Expo had a nice gas log set on sale for $50 and we had a $30 gift card. And Jerry helped us install it. (Thanks, Jerry!) We may need him again. :-) Alex suggested we go take photos of the walls with the wiring in them just in case we want to put something in a wall and don't want to hit a pipe or a wire. I guess we can go tomorrow. The phone lines are already in; despite the prospectus saying that only the great room, kitchen, and master bedroom are wired for phones, there seems to be a phone jack in every room (it has blue wire in it; unless this is the "Cat 5 cable" they said was in every room). God, I'm tired. I wish this cold would vamoose. I've only had it three days and I'm exhausted from it already. 02 December 2005
Wired
|


